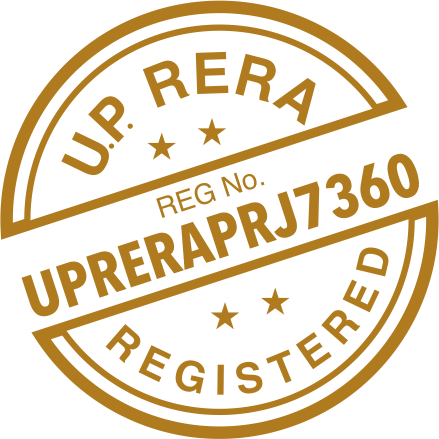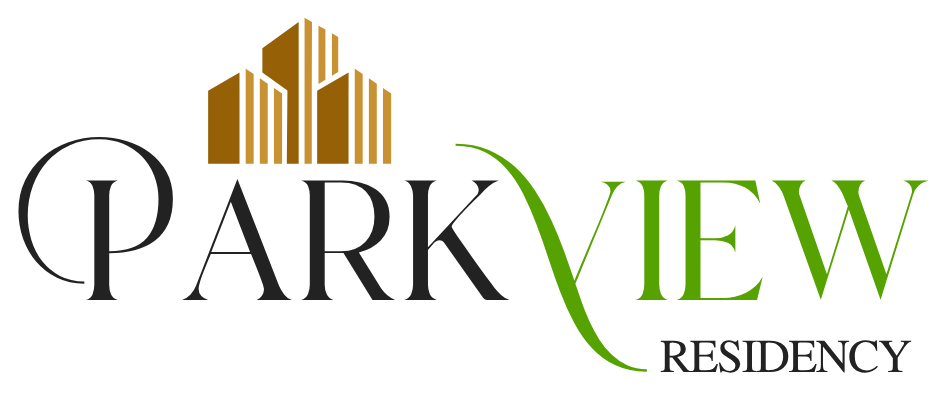
Site Plan
Explore the thoughtfully designed site plan of Park View Residency (Formerly known as Gayatri life), showcasing the perfect balance of residential towers, amenities, and green spaces. Discover how every detail is planned to enhance your living experience.
Group Housing
- Club
- Swimming Pool
- Kids Pool
- Swimming Pool Deck
- Lawn
- Jogging Track
- Badminton Court
- Half Basket Court
- Green
- Water Fountain
- Eco Pond
- Water Fall
Group Housing
13. Amphitheater
14. Children’s Play Area
15. Sand Pit
16. Floating Deck
17. Seating Area
18. Senior Citizen Garden
19. Yoga & Meditation
20. Flower Beds
21. Wooden Deck
22. Children’s Maze
23. Rainbow Garden
24. Japanese Garden
1 BHK Apartment & Commercial
25. 1BHK Apartment Drop Off
26. Green Entrance
27. Piaza in Front of Shops


